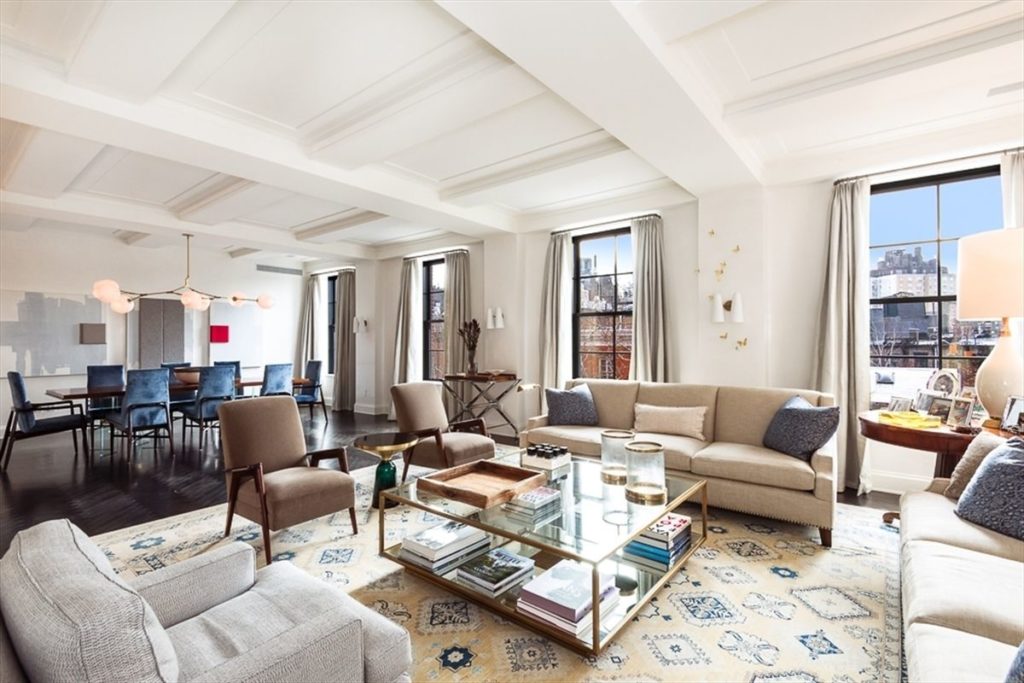- Condominium
- 4,529 Sqf
- Bedrooms: 4
- Bathrooms: 4.5
- RE Taxes: 9,631
- CC's: $7,811

The direct elevator access opens to a voluminous 20′ X 8′ entry gallery which is crowned by a dramatically scaled living room on one end and a handsome library on the other. The marvelously sun drenched 35′ X 19′ Great Room with a wall of south facing windows and 10′ ceilings offers charming views of the historic townhouses and tree tops on 11th street, which are punctuated by the Freedom Tower in the distance. The enfilade of rooms provide an eye catching view from the front of the building through to the rear with its wall of floor to ceiling windows. The enviably spacious custom kitchen with walls of gorgeous casement windows is outfitted with every convenience and includes a breakfast area for casual dining which opens to a small terrace overlooking the bright yet quiet central courtyard. A very comfortable media room with custom cabinetry and bookshelves adjoins the kitchen in addition to a separate insulated home office. The handsome library off the entry hall is outfitted with beautiful custom mill work and offers a cozy contrast to the apartment’s larger living space. Beyond the public rooms of the apartment are four bedroom suites each with their own baths distinguished by Waterworks fixtures and marble tiling throughout. The south facing master bedroom suite is perched at the tree tops and is particularly sunny and spacious with a separate sitting area, marbled bath with tub and shower and a vast dressing hall with two large walk-in closets. A powder room off the entry, laundry room and fourth bedroom suite tucked away for guests complete the layout. Finishes include oak hardwood flooring, central air-conditioning, electric window treatments and custom lighting.
The Greenwich Lane is a collection of five unique addresses and five townhouses nestled together in the West Village, New York’s most intimate and desirable neighborhood. Revitalizing nearly a full city block between Twelfth and Eleventh Streets off Seventh Avenue, the development is groundbreaking for its LEED-certified architecture by FXFOWLE, and for world-renowned designer Thomas O’Brien’s visionary interiors and dramatic public spaces. A rare mix of historical restoration and innovative new construction, each building carries the grace of its own era: from stately pre-war elegance to modern contemporary sophistication. Every home represents handcrafted luxury, bridging the glamour of Old New York with the ease and individuality of modern living through airy, light- and view-filled residences. All surround a lush central garden, designed by M. Paul Friedberg & Partners, in the spirit of classic village greens. In addition, The Greenwich Lane offers a staggering array of state-of-the-art amenities never before available in the West Village, including a full fitness and wellness level with professionally designed facilities, yoga and treatment rooms, 25-meter swimming pool with hot tub, and high-end golf simulator; spacious residents’ lounge, dining room with guest chef’s kitchen and separate catering kitchen; a 21-seat screening room; a light-filled children’s playroom; bicycle and private storage; and 24-hour attended lobbies.