- Condominium
- 3,217 Sqf
- Bedrooms: 4
- Bathrooms: 4.5
- RE Taxes: $4,605
- CC's: $4,728
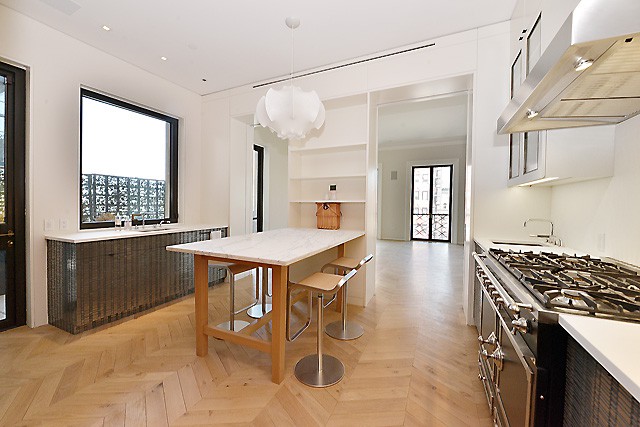
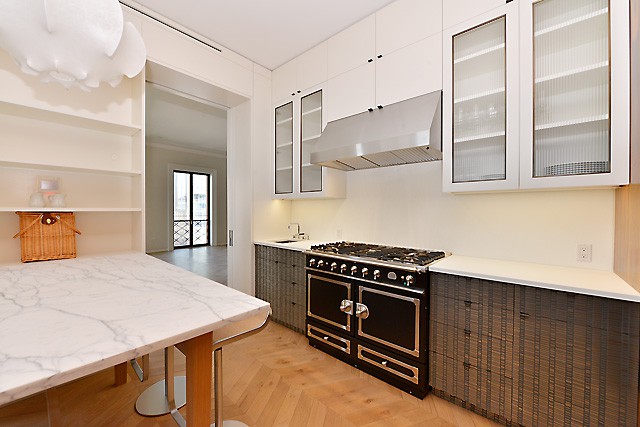
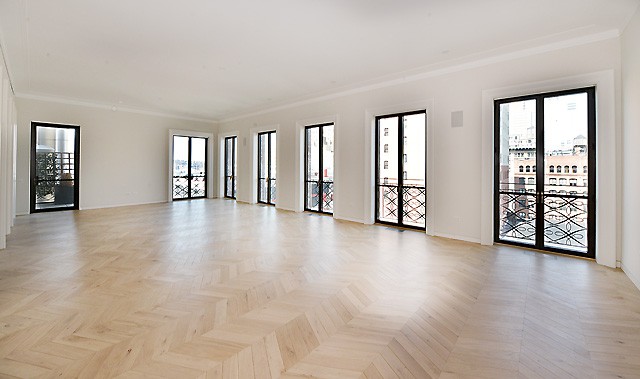
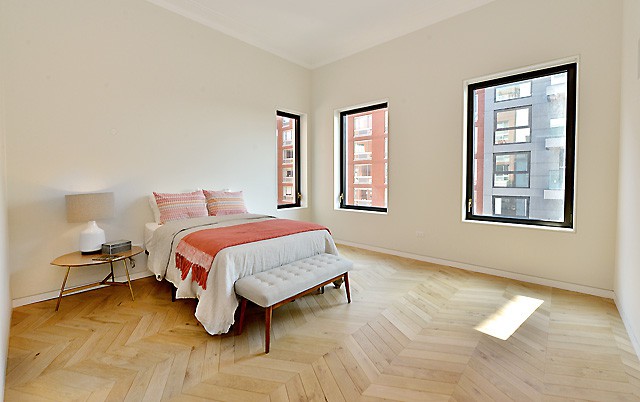
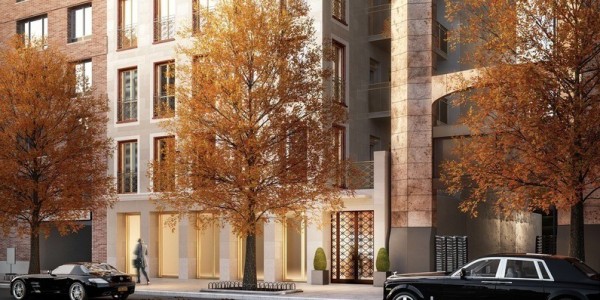
Never before occupied, mint condition, spectacular Architectural Digest 100 Steven Harris designed 4 bedroom, 4 bathroom plus powder room, steps from Avenues School, The High Line, Hudson River Park, Chelsea Piers, with top art galleries immediately on the block.
A classically proportioned formal entry foyer, European solid oak floors with a distinctive chevron pattern and substantial custom moldings give this full floor apartment gravitas and a highly tailored feel. The living room/dining room spans the entire width of the building with ten-foot ceilings and six eight-foot-tall French door-style casement windows. A cozy adjacent den features a wood burning Rosa Levanto marble fireplace mantle. A large west-facing balcony sits directly off the kitchen and living room.
The kitchen features custom Jacaranda wood cabinetry with Rajack antique bronze hardware, and upper cabinets with bronze-framed Bendheim fluted glass doors and Blum soft closing European hinges. The counters and back-splashes are Pure White stain-proof and heat and scratch resistant Glassos crystalized glass. The appliances include a Sub Zero 36” refrigerator/freezer, a La Cornue, CornuFe110 43” Stove professional-style range cooktop, a Miele Diamond dishwasher, a SubZero 27” integrated wine refrigerator, Panasonic microwave oven and Range Craft custom stainless steel hood. Both the kitchen and laundry room have Elkay sinks with Vola faucets and sprayers.
The master bedroom suite features a Calacatta gold marble en suite bathroom with radiant heated floors. The custom designed vanity with Bianco Dolomiti honed marble countertop has two Kohler under-mount sinks and Vola polished chrome faucets with mirrored backlit medicine cabinets set within a brushed nickel frame. A Zuma under-mount bathtub with Vola mixer, spout and hand-shower abuts the large shower stall. There are three additional bedroom suites, each with their own en suite bathroom finished with Bleu de Savoie honed marble, and statuary marble counters, and a guest powder room.
Steven Harris designed recessed-panel doors feature custom P.E. Guerin hardware. High performance, multi-zone heating and cooling systems with humidity controls, filtered fresh air, electric shade pockets in all windows, prewiring for audio and lighting controls, and lighting by Cline Bettridge Bernstein Lighting make this apartment one of uncompromising luxury and comfort.
Architectural Digest 100 architect Steven Harris-designed FIVE SIXTY West 24th Street features six full-floor residences and two duplex penthouses. The classically contemporary building is clad in limestone with bronze framed French door-style casement windows with decorative bronze balustrades. Windows are framed with a marble Tiffany-style molding detail. Enter the building through the intimate 24-hour attended lobby with paneled Jacaranda wood walls. A private key-locked elevator opens directly into the foyer of each residence.