- Condominium
- 1,368 Sqf
- Bedrooms: 1
- Bathrooms: 2
- RE Taxes: $280
- CC's: $1,513
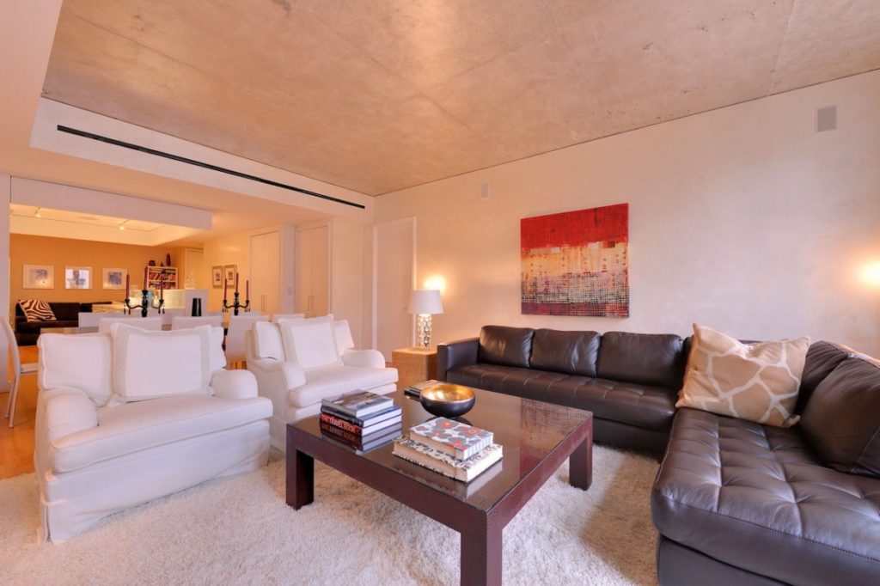
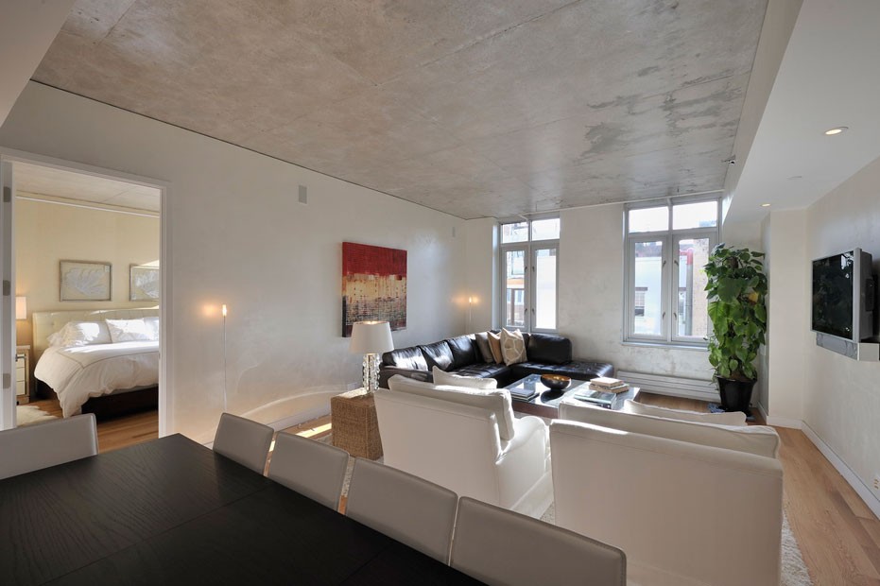
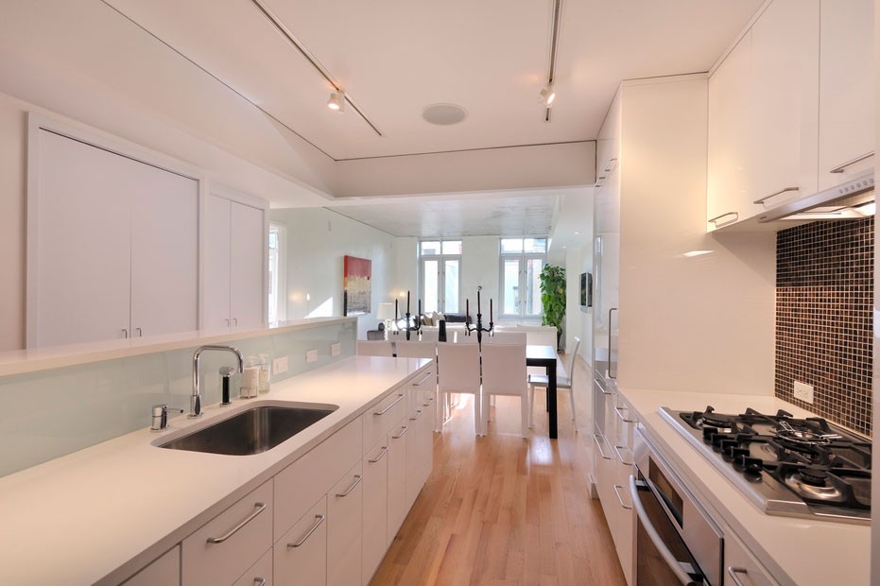
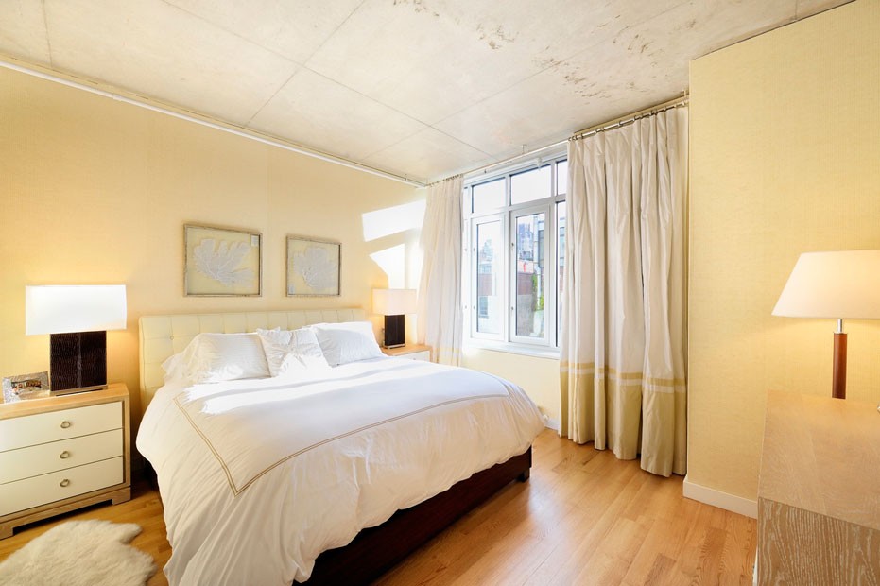
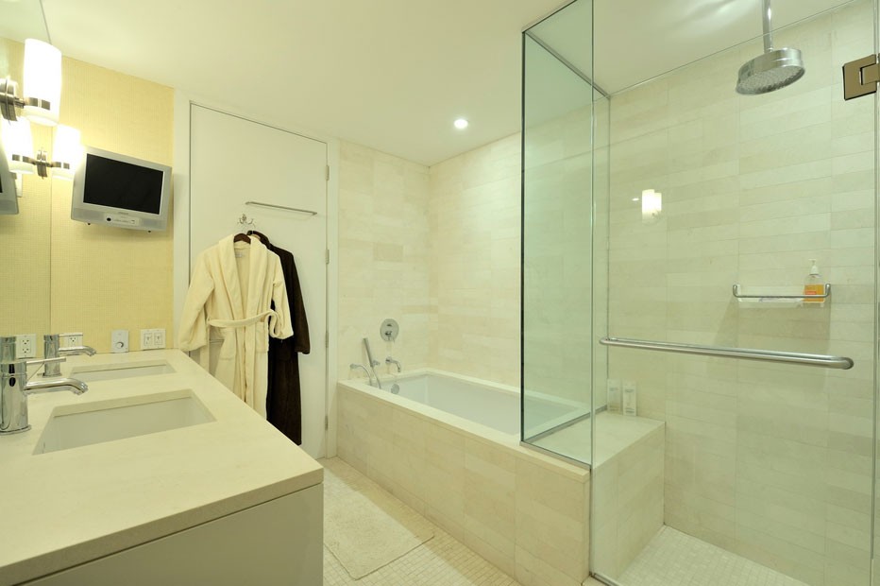
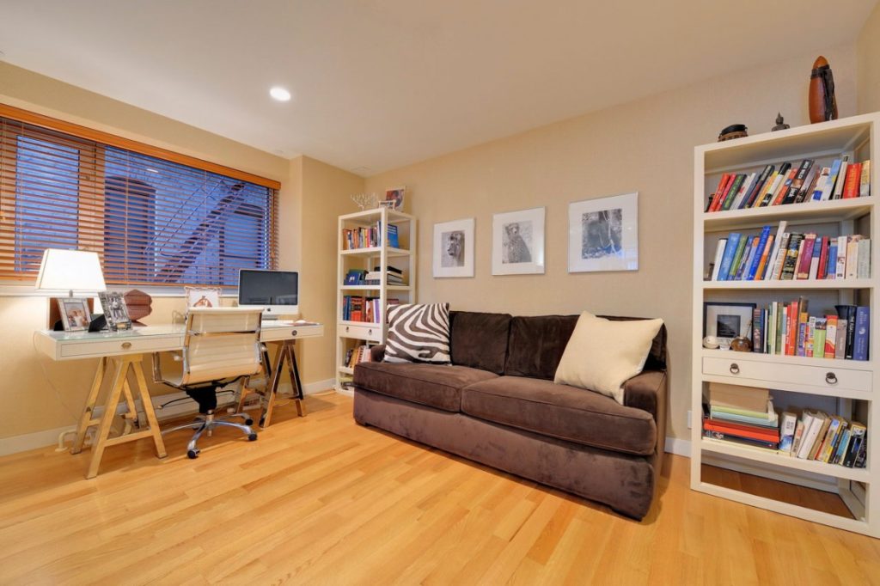
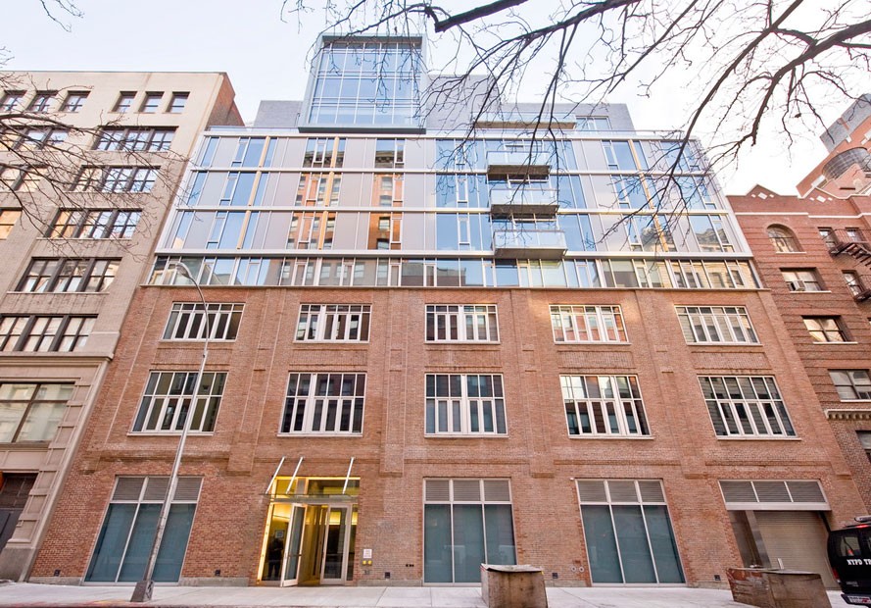
This very sophisticated and elegantly designed loft is on the top floor of the original 1925 brick structure of this recent conversion/new construction building. Flooded with direct Southern light nearly the entire day, the loft faces pretty townhouses and blue sky. The loft is finished in a contemporary style, with a glossy white open kitchen, Venetian plastered walls, structural concrete ceilings, grass cloth wallpaper, and beige-on-beige limestone in the master bathroom. The apartment features a large master bedroom with a dressing area and huge walk-in closet, a large formal entry foyer, a home office area with a window, a full second bath, and a very voluminous main living space. The entire apartment has been pre-wired, with televisions in the living room, bedroom and bathroom with no wires or cable boxes showing. The living room features “5.1 surround sound” and in-wall speakers in the study, kitchen, living room and bedroom, all divided into zones. This apartment is perfect for someone who wants a very sunny and dramatic home, great entertaining space, and endless storage to stay completely organized.
246 West 17th Street, converted to an 11-story residential condominium in 2008, features a three-story red masonry base circa 1925, plus eight floors of new construction. The building was designed by Edgar L. Rawlings, who won a 2005 Housing Design Award from the New York Chapter of the American Institute of Architects. The building services and amenities include a full-time doorman, concierge services provided by the Maritime Hotel, a gym, recreation room, storage and parking.