- Condominium
- 1,338 Sqf
- Bedrooms: 2
- Bathrooms: 2
- RE Taxes: $3,148
- CC's: $2,091
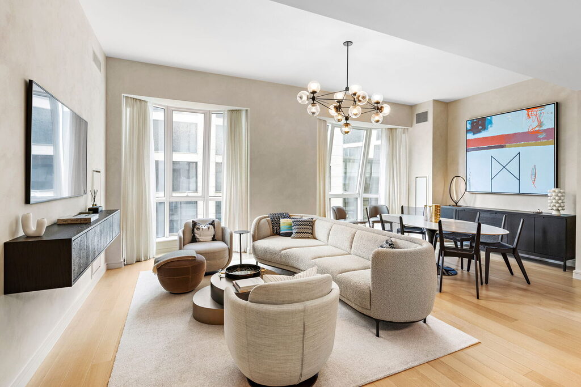
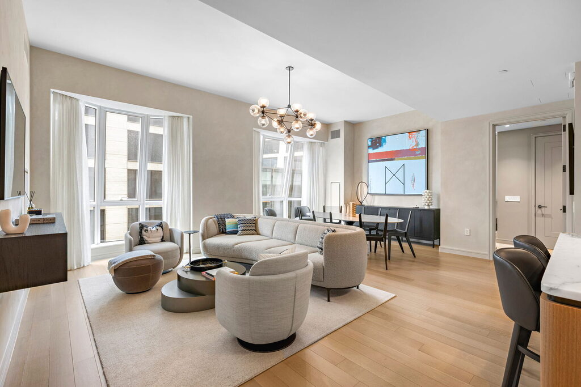
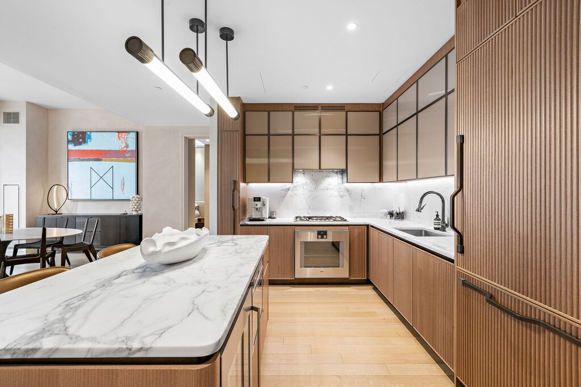
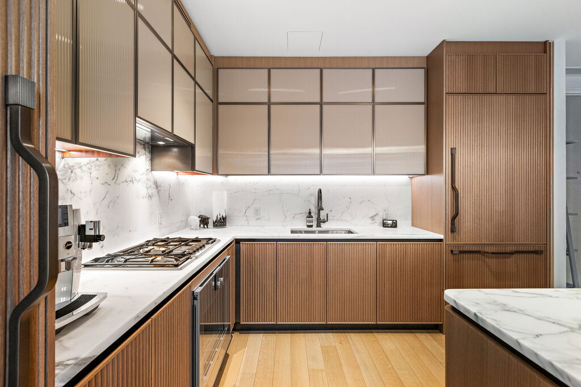
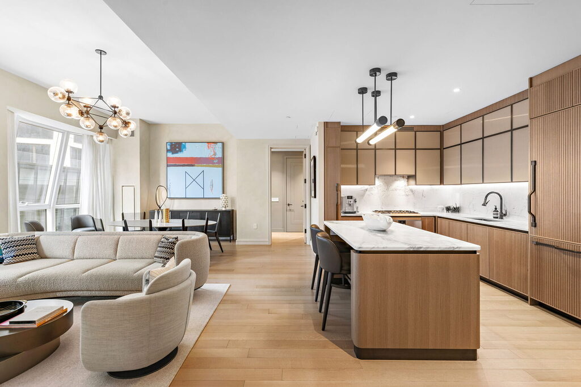
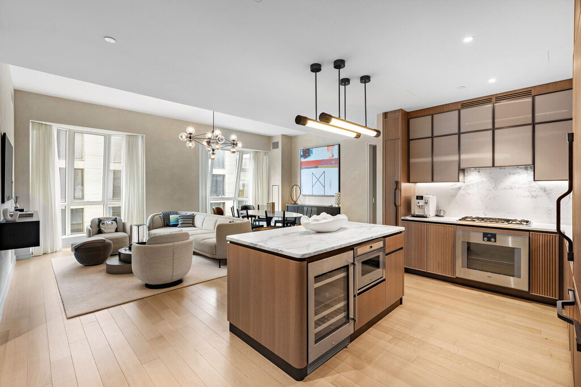
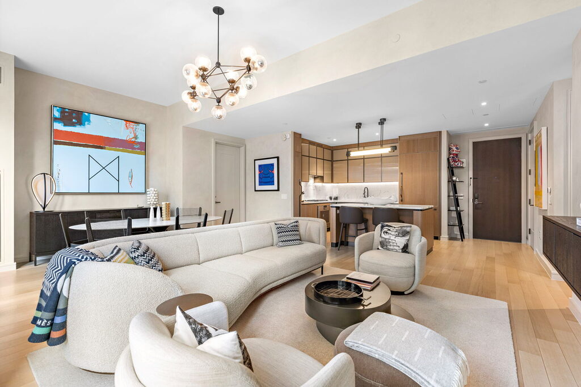
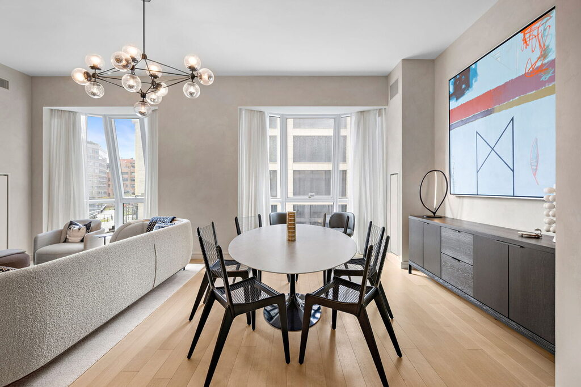
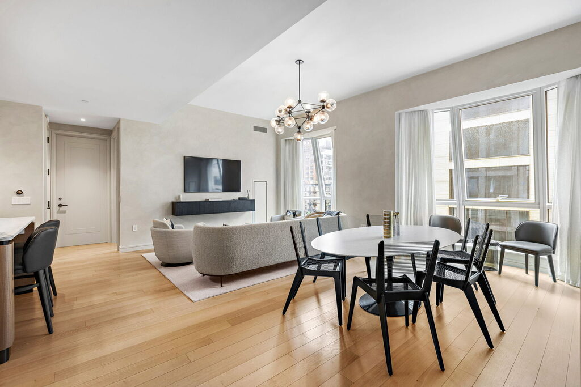
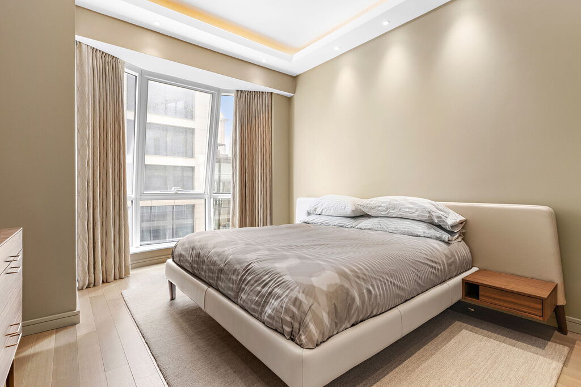
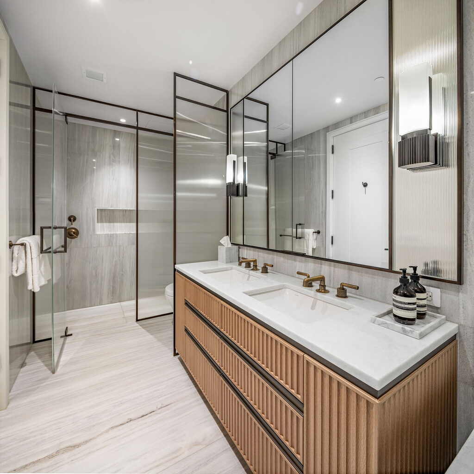
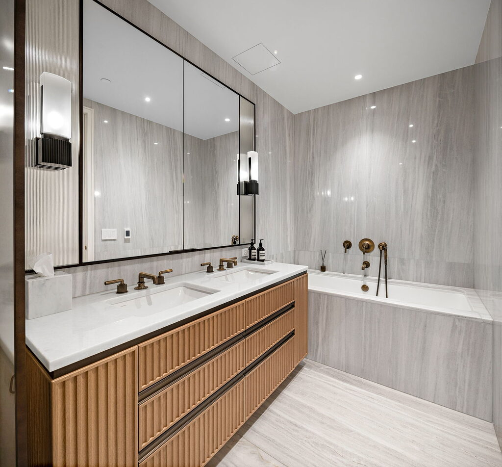
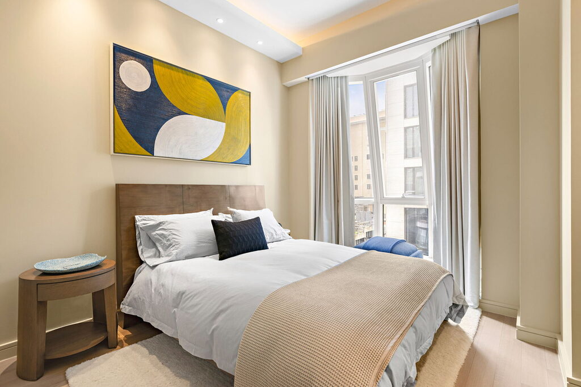
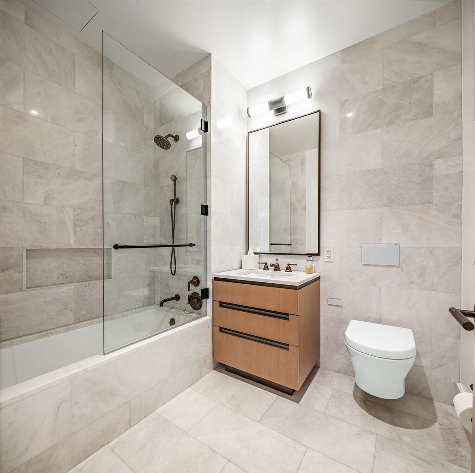
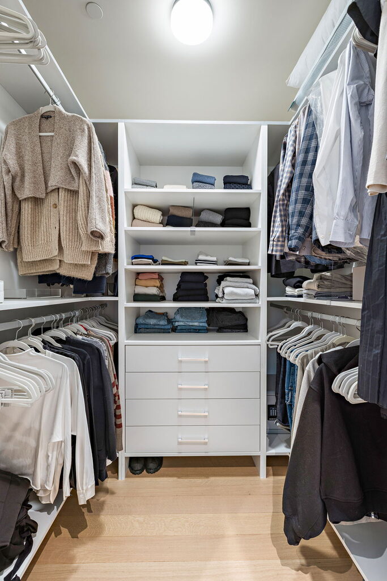
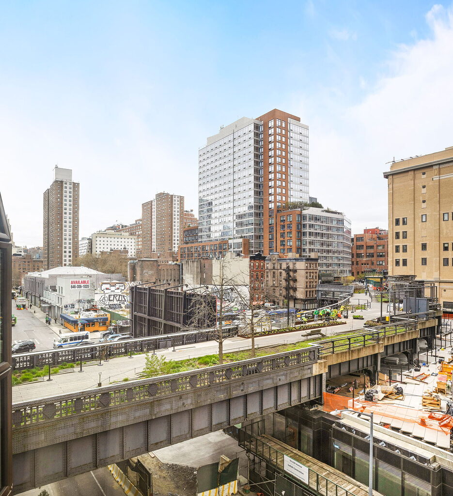
Residence 507 is a sunny, impeccably upgraded two-bedroom, two-bath home with dynamic southern views over The High Line Park, tree-lined 18th Street, and the new Faena New York. The expansive main living area is anchored by two dramatic signature lantern bay windows and enhanced by a custom Modo chandelier by Jason Miller Studios, a sleek floating media console, and a 65” Sony Frame TV — all included with the sale. Walls throughout are finished in a sophisticated lime wash, adding warmth and depth to the interiors.A stunning custom kitchen by March & White offers both style and substance, with fluted oak cabinetry, Calacatta Venato marble slab countertops and backsplash, Gaggenau appliances including wine refrigeration, bronze-finished trim and hardware,and a sculptural suspended bronze-and-glass light fixture. Soaring ceilings up to 10’9″, 5” wide-plank French oak floors, and an in-residence washer/dryer complete the luxurious setting. The coat closet includes a custom closet control system, and all windows throughout the home are outfitted with electronic shades for effortless ambiance.
The serene primary suite features added high-hat and cove lighting, electronic blackout shades, a 55” Sony Frame TV, and dual custom closet control systems in both the walk-in and linen closets. The en-suite bath is clad in Nestos Beige marble with radiant-heated floors, Polished Opal White marble countertops, a custom vanity, fluted mirrored panels, bronze-accented lighting, wall-mounted Toto toilet, and a built-in medicine cabinet.
The guest bedroom offers custom lighting, electronic window shade with manual blackout curtains, and a custom closet control system. The adjacent bath is appointed with Cristallo Pearl marble floors, polished marble wet walls, oak cabinetry, Cristallo Pearl counters, and a custom California-style glass door for the shower. All marble countertops in the residence have been treated with a stainproof stone protectant film for lasting beauty.
Lantern House provides a truly elevated lifestyle with a 75’ swimming pool, hot tub, cold plunge, infrared sauna, steam rooms, massage/treatment room, and a cutting-edge Health Club managed by Equinox. A yoga and meditation studio overlooks the High Line, while additional amenities include an outdoor courtyard, playroom, co-working lounge, library, game room, private dining room, media lounge, and rooftop terrace.
Residents also enjoy curated programming,Lantern House, located at 515 West 18th Street, offers meticulously crafted residences that reimagine the classic Chelsea warehouse aesthetic with a bold, modern twist. Designed by Heatherwick Studio, the building features a distinctive masonry façade and striking bay windows that redefine urban living. Rising 22 stories, Lantern House comprises approximately 181 one- to four-bedroom homes, many with sweeping, unobstructed views of the city skyline and the Hudson River.
Residents enjoy a fully integrated lifestyle destination, with the building spanning beneath the High Line and anchored by a free-standing glass lobby pavilion. Perfectly positioned in the heart of West Chelsea’s vibrant gallery district, Lantern House is just a short stroll from Hudson Yards, expansive parks, acclaimed dining, iconic nightlife, and some of Manhattan’s premier schools.